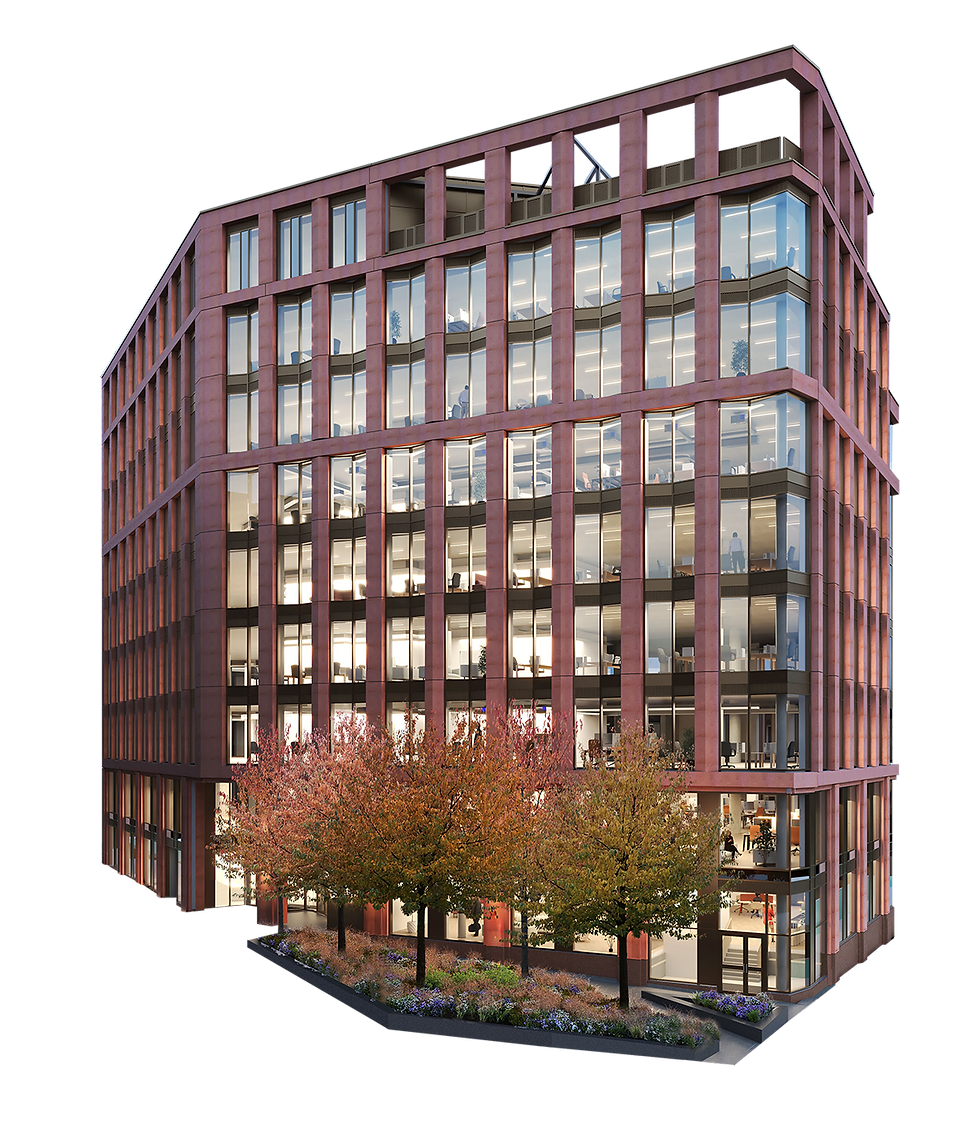Offices of Distinction


Coming Summer 2027


Elegance at every corner
Boasting some of the highest sustainability credentials, 31 Wellington Street offers a spacious 79,362 sq ft (7,374 m²) of office space spread across eight floors. Each floor typically provides around 9,530 sq ft and features large floor-to-ceiling windows, flooding the space with natural light and giving it a bright, contemporary feel.
On the top floor, there’s a stylish communal sky lounge blending comfort and practicality, ideal for meetings or taking a break with a great view. Step outside to the private rooftop terrace and you’ll be treated to impressive views over Wellington Place.
The building also supports a healthy work-life balance, with modern end-of-journey facilities including showers, secure bike storage and gym. This makes it easy to stay active and refreshed throughout your working day.
The ESG vision
31 Wellington Street has embraced Environmental, Social, and Governance (ESG) principles from the outset. Designed with sustainability at its heart, it’s set to become one of the most environmentally conscious office buildings in Leeds.

Outstanding
Target ACHIEVED

Aspiring
3* Rating

5 star
rating target

Platinum
Target Achieved

Targeting EPC
A Rating
Nearly half of the buildings energy consumption will be supplied through on-site solar generation. Combined with a low-carbon design and state-of-the-art building technology, the development will set a new benchmark for sustainable workplaces in the city.
Smart
technology
ashp fr heating
and hot water
photovoltaics
(130 M2)
23% saving in
bodied carbon*
24% reduction in CO2 Emissions*
44% onsite low carbon energy generation*


A warm welcome
A refined yet welcoming reception area sets the tone at 31 Wellington Street, offering a professional first impression for visitors and and a warm start to the day for occupiers.
The building sits in a prime position at the entrance to Leeds’ growing business district, just a short walk from shops, restaurants, entertainment, and the central train station.
Conveniently located at the junction of Northern Street and Wellington Street, it’s an ideal base for businesses looking for a well-connected and impressive city presence.
Building Specification
31 Wellington Street has been designed with today’s businesses in mind, creating a workspace that’s practical, flexible, and built to help people do their best work. Whether you’re a growing startup or a well-established company, there’s room to adapt and expand as your needs evolve.
Striking
entrance
3 x passenger
Lifts
2.8m Floor to
Notional Ceiling
Natural
Light
Raised Access
Flooring
VRF Air
Conditioning
Soft Spot Locations for Interconnecting Floors
Low LED
Lighting
The building also puts a strong focus on sustainability. With energy-efficient systems every part of the design helps reduce carbon emissions while keeping running costs down. This makes it a smart choice for businesses that care about their environmental impact as much as their success.
Designated
Reception
Roof
Terrace
Gym and
Cycle store
smart
tech
business
lounges
shower
facilities
Changing
Facilities

An urban sanctuary
At the top of 31 Wellington Street, the eighth-floor sky lounge offers a welcoming space for tenants and their guests. Covering 1,582 sq ft, it features indoor seating, a self-service kitchen offering freshly ground coffee and a selection of hot and cold refreshments.
The lounge opens onto a 1,400 sq ft private terrace with stunning views across the Leeds skyline, making it a great spot to relax, meet, or host informal events.
The space can accommodate up to 150 people and includes access to a communal boardroom for meetings. Whether you’re planning a team get-together or a larger gathering, the sky lounge and terrace offer a flexible setting. A dedicated building manager is also on hand to help ensure everything runs smoothly.
sky
lounge
City
views
Host
Events
roof
terrace
Communal
meeting room
Relax and
lunch

Work life balance
31 Wellington Street has been designed with employee well-being in mind, offering practical facilities that support a healthy and active lifestyle.
On the ground floor, occupiers have access to a high-quality gym and fitness studio, along with modern showers, a drying room, and secure cycle storage.
Whether it’s a workout before work, a lunchtime ride, or a freshen-up after your commute, everything’s in place to help staff stay active, comfortable, and motivated throughout the day.
showers &
changing rooms
fully equipped
fitness studio
secure storage
for 130 bikes
prioritising health
and wellbeing
secure
lockers
drying
room
